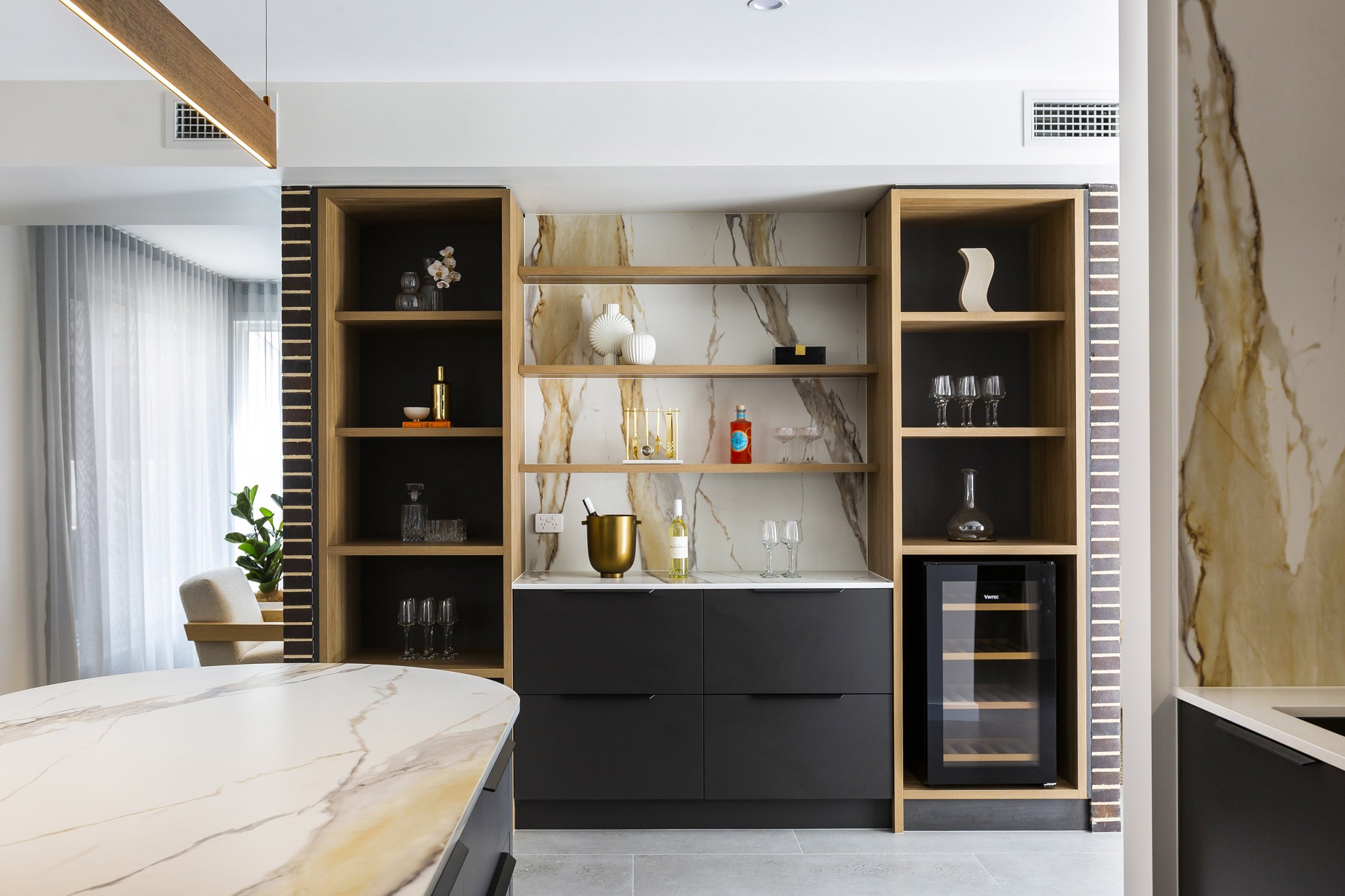Whitlam House
Whitlam home currently performs its function as a display home that demonstrates effortless high quality, functional design, and exemplary construction technique throughout the home. However, it awaits the opportunity to house residents when it will truly display idyllic family living.
Set on a compact block in the new suburb of Whitlam in Canberra’s west, the home sets out to maximise the compact blocks full potential, without presenting an over scaled development. The home’s external material palette is an exercise in elegant restraint. The intentional reduction in materials applied to the façade helps convey a sense of tranquility, celebrating the home as a retreat for it’s future owners. This is emphasized with the subtle use of curves on the home’s form and throughout the interior design.
Photography: H Creations
“After viewing a number of architecturally designed homes, there were two we absolutely adored. To our surprise, they were both designed by the same architect - Thursday Architecture! Steven and Isabella were attentive, considerate and knowledgeable. Along with making the design and approval process super easy, they formed a great working relationship with our builder. Our affectionately named “Mullet” house is our dream home, combining the cosy charm of the original 1950s house with modern wow factor in the extension. We are looking forward to raising our beautiful twins in our stunning home.”





