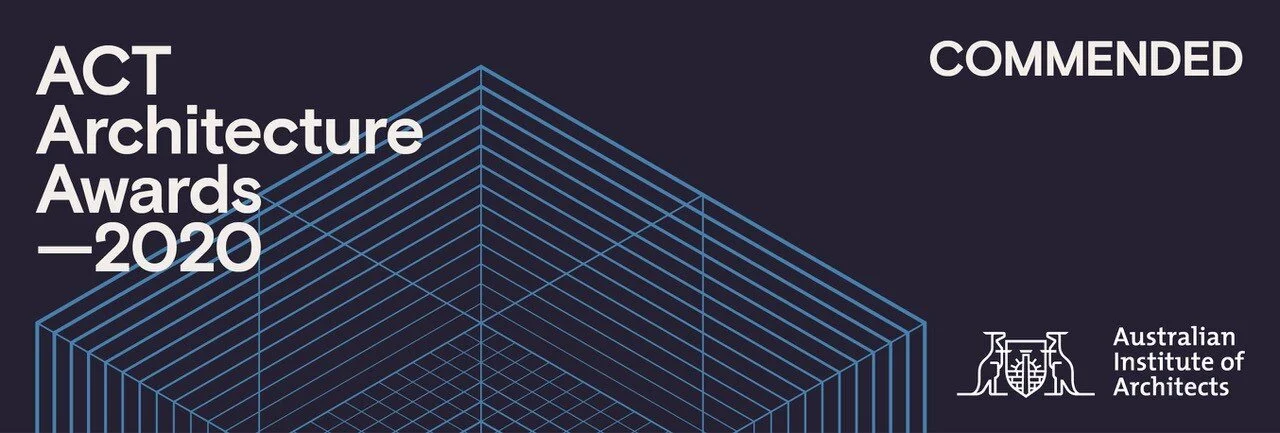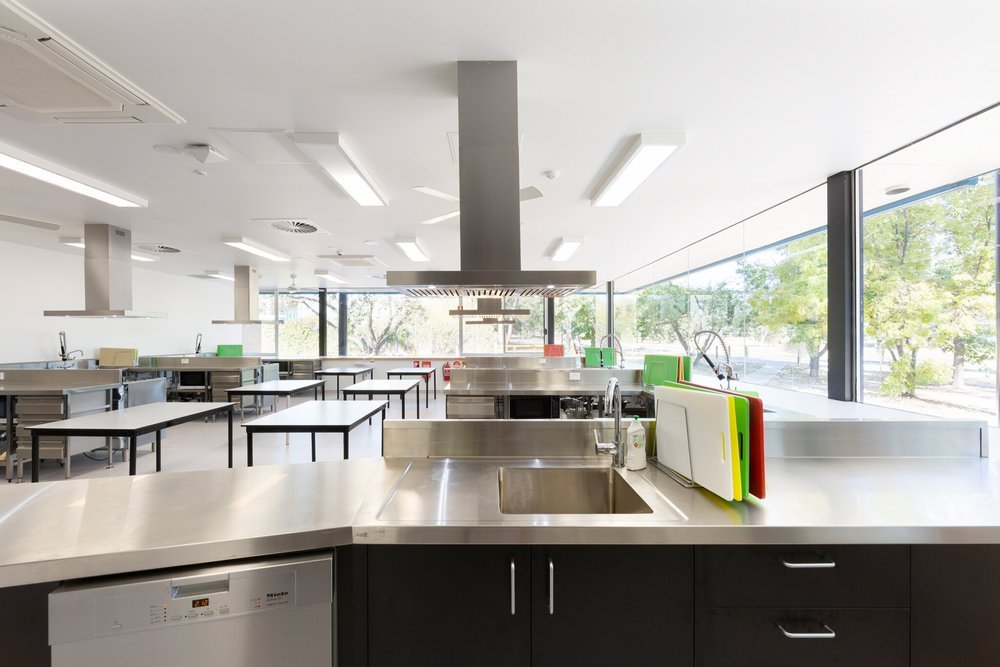SMMC STEM Centre
The proposed Science Technology Engineering Maths (STEM) facility includes two laboratory style classrooms, Multi purpose open plan area for the STEM curriculum and repurposed courtyards. The brief also included refurbishment of the food technology facility, textiles, and wood work rooms.
The concept aims to create a learning environment that showcases the STEM curriculum to all students. The plan locates the STEM open area at the termination of the existing school thoroughfare thus creating a grand transition between the existing and new spaces. A highly articulated circulation link connects all the new and existing learning areas. Design elements inserted into the link such as glazing and display joinery provides visual connection between circulation and classrooms. The display joinery not only defines the circulation and learning spaces but also create opportunities to showcase student work and house 3D printing machines on display for curious students.
Built to exacting standards by Projex
Photography: H Creations Photography.









