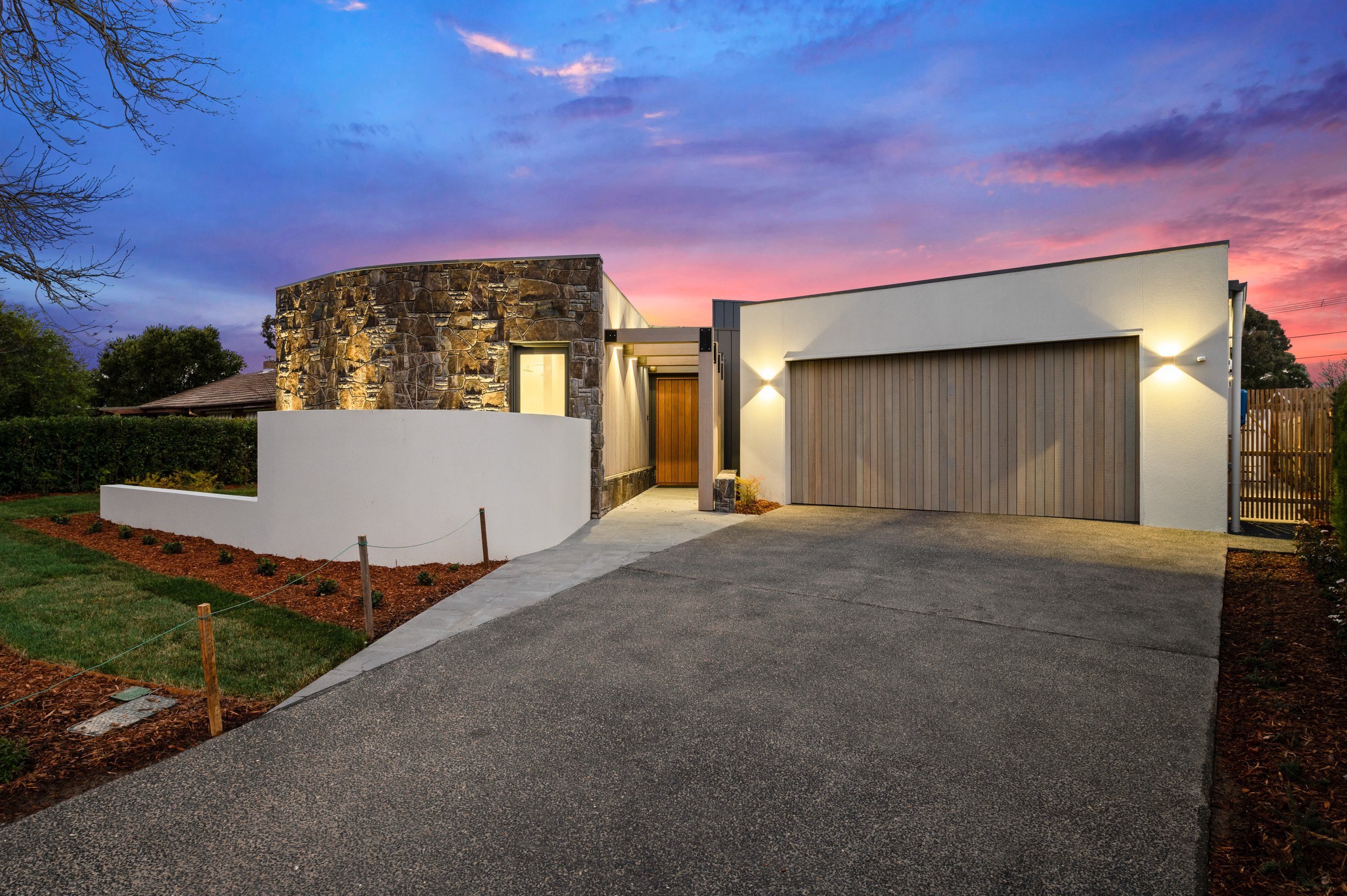Jenkins Street Home
Jenkins street home takes inspiration from Japanese design in a contemporary Australian context. This single storey home is designed so the occupants are always connected to the landscape via courtyard spaces articulated into the planning layout. The plan includes a main living, dining, kitchen space with generous proportions and raking ceilings to maximize natural light within the depth of the floor plan. The living space is connected by large format sliding doors to private open spaces. The bedrooms are articulated as separate wings from the main living area with their own connections to private landscape views. The masterbed bedroom is situated at the front of the home with a private courtyard connected to the ensuite. The remaining 3 bedrooms and study are located at the rear wing of the home with a separate sitting space. Materials are selected to give the users connection to landscape by natural finishes such as stone and timber.








